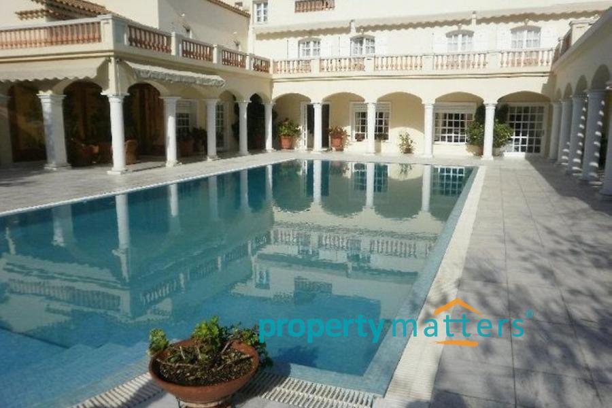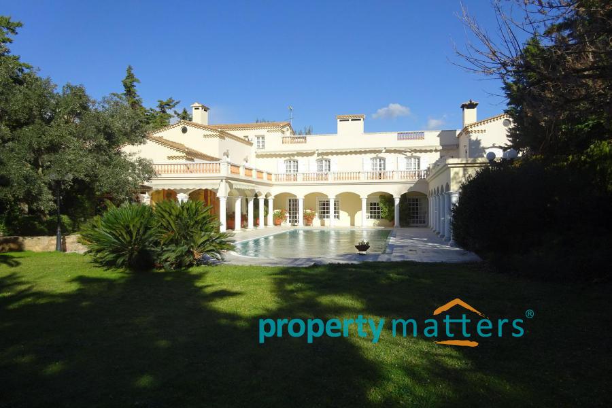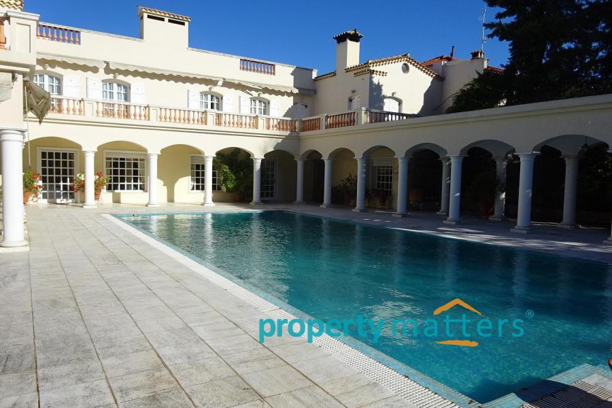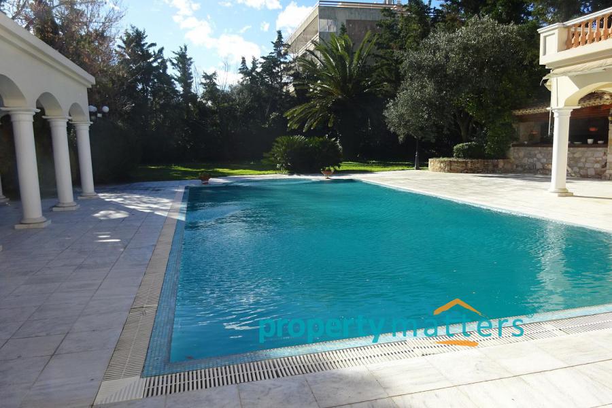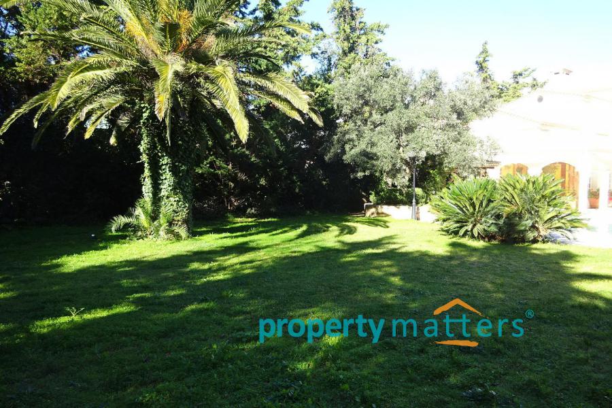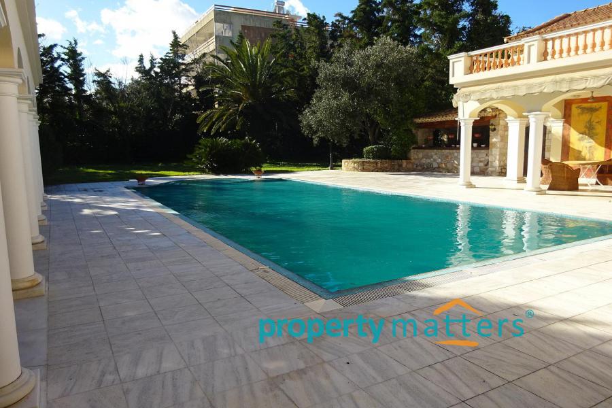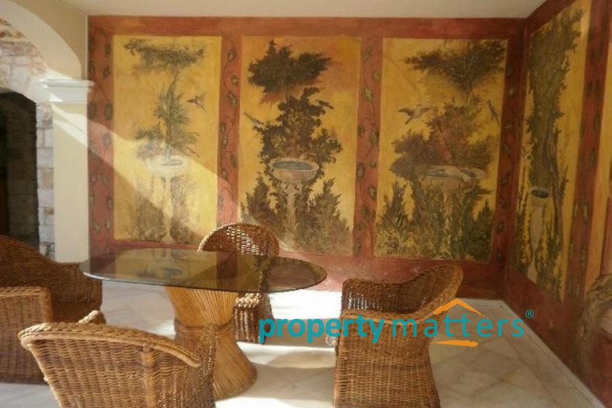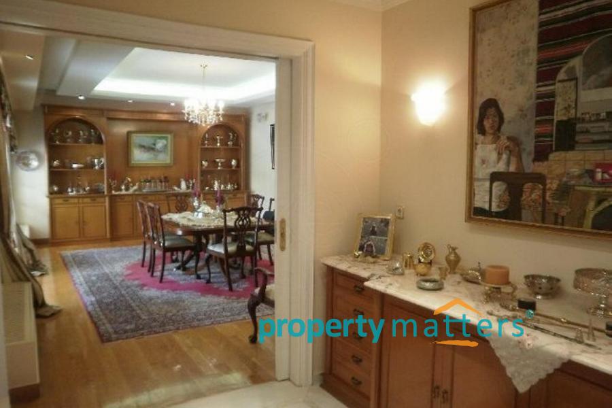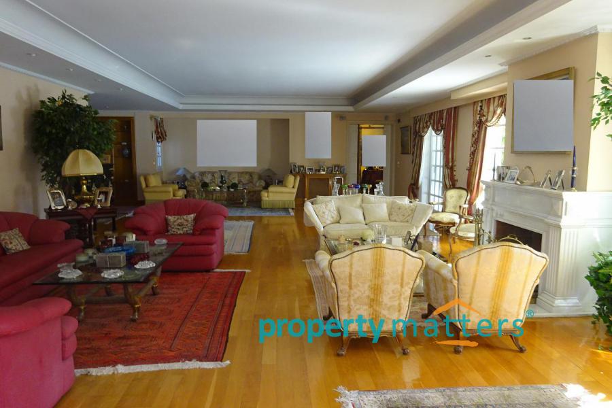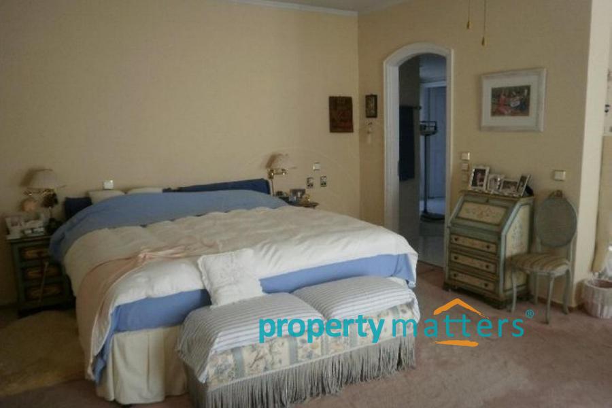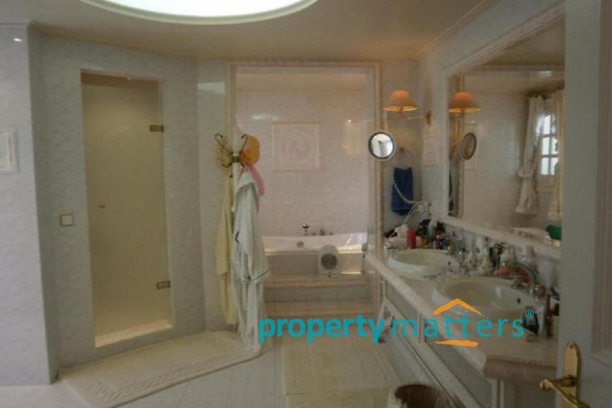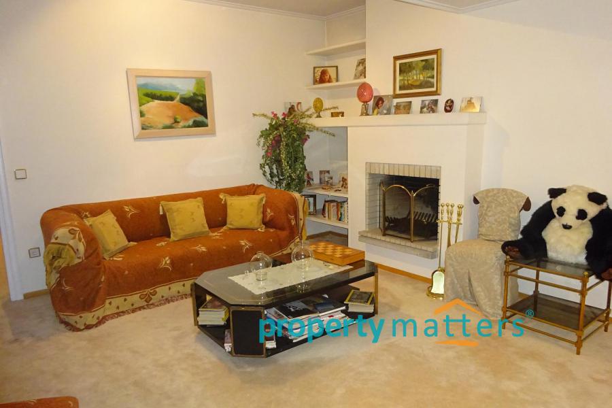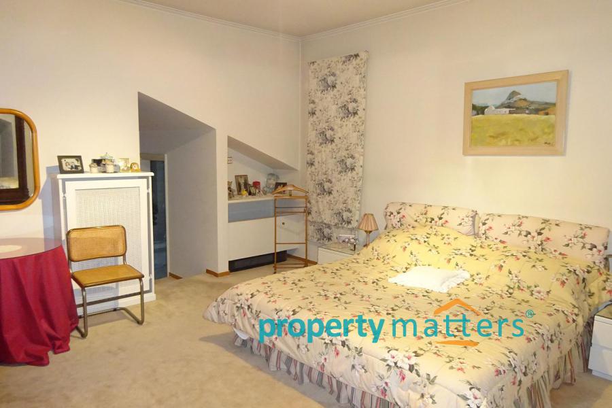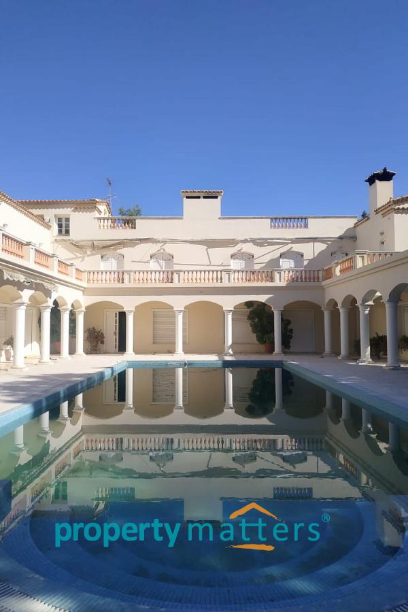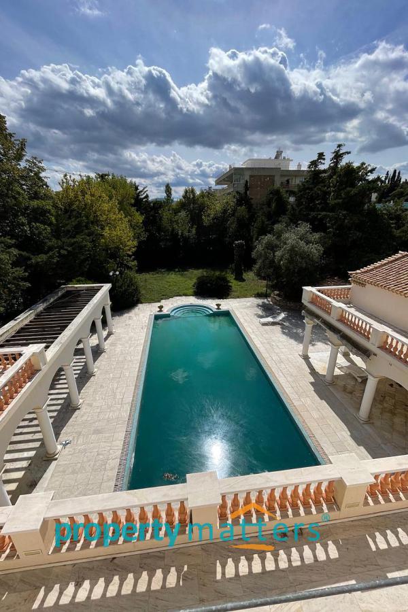ΚΗΦΙΣΙΑ, ΚΕΦΑΛΑΡΙ πολυτελής βίλα
Λεπτομέρειες Ακινήτου
- Κωδ. Ακινήτου:
- 3529
- Νομός:
- ΑΤΤΙΚΗ
- Συνοικία:
- ΚΗΦΙΣΙΑ
- Περιοχή:
- ΚΕΦΑΛΑΡΙ
- Τύπος:
- Πώληση
- Είδος:
- Μονοκατοικία
- Έτος:
- 1994
- Δωμάτια:
- 7
- Εμβαδόν:
- 1,077 τ.μ
- σε έκταση:
- 1,744 τ.μ
- Όροφος:
- Υπόγειο, Ισόγειο, 1 ος, 2 ος
- Αξία:
- € 4,800,000
Περιγραφή Ακινήτου
The property is constructed in a Π shape with garden and pool facing south between east and west, in order for the big pool to enjoy the sun most of the day. The property consists of 3 levels: basement, ground floor, 1rst, and an attic. It has 5 main bedrooms and 2 maids'rooms, all with their own en suite bathrooms. Two of these are bedrooms suites: the first one approx. 120sq.m. and the 2nd one approx. 80sq.m. In the basement there are 2 maids'rooms each one with its own bathroom, a massage room, a washing/ironing room, 2 storage rooms, a climate controlled wine cellar, a machine room with two boilers for the central heating system and the central hot water storage unit for the whole house and the lift engine room. A seperate inside of 5 cars parking, the mechanical installations of the pool and the automatic garden watering installation which is fed from the own artesian water well which has been dug in the garden. In the ground floor which has the main entrance of the house which gives to the main hall, there are the drawing room, the office - TV room, the large equipped kitchen and pantry, and the large dining room which has an ante room serving as buffet. The entrance as described above, gives to the garden with the pool, and the summer dining area which features a wall painting from Pompeii. Next to it there is a separate stone construction of a small building that houses the BBQ, while at the back of the house wall there are 2 changing cabins with showers and WC for the use of pool guests. The drawing room and the office both have their own fire places. Finally the house has a lift from the garage to the 1rst floor, all windows are French type with squares and double glass panels.
Χαρακτηριστικά Ακινήτου
- Δωμάτιο Υπηρεσίας - 2
- Κεντρικό υπνοδωμάτιο - 5
- Αυτόνομη
- Ενιαία με πάσο
- Μπάνιο - 6
- Τουαλέτα
- Γκαράζ (Κλειστό) - 5
- Αυτόνομη Θέρμανση Φυσικού Αερίου
- Κλιματισμός
- Τζάκι - 4
- Απεριόριστη Θέα
- Θέα Κήπο
- BBQ
- Laundry room
- Play room
- Ανεξάρτητη Είσοδος
- Αποθήκη
- Αυτόνομο
- Βεράντα
- Διαμπερές
- Θυροτηλέφωνο (Camera)
- Θωρακισμένη Πόρτα
- Κήπος
- Κοντά σε μέσα μαζ/μεταφοράς
- Ξύλινα Πατώματα
- Σε ήσυχη περιοχή με πράσινο
- Συναγερμός
- Υπερπολυτελείς
- Φωτεινότατο
- Πισίνα
- Ασανσέρ



