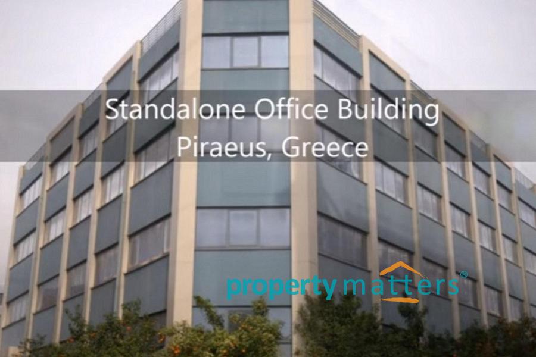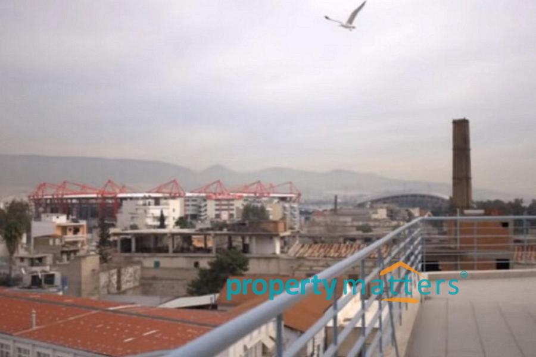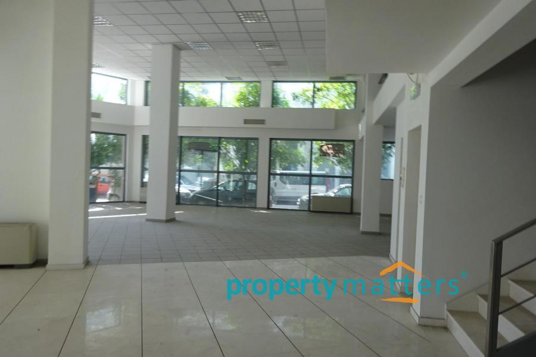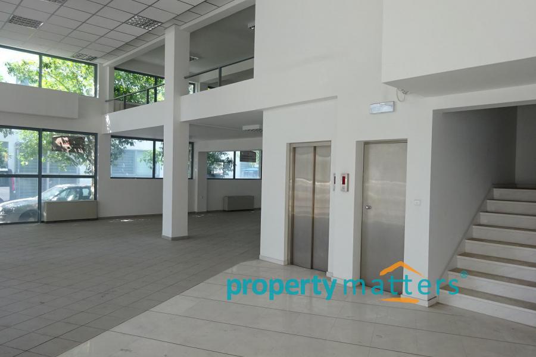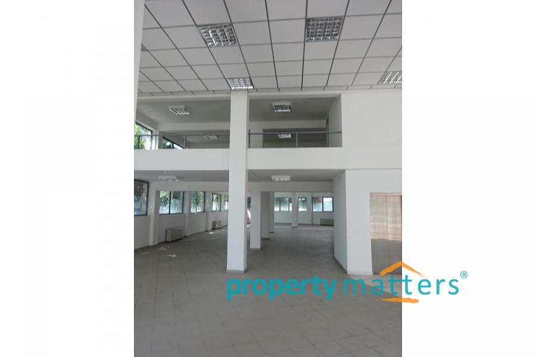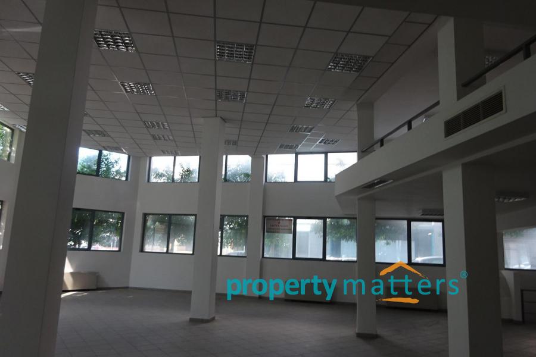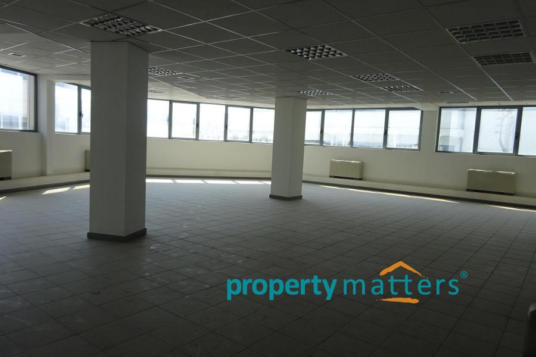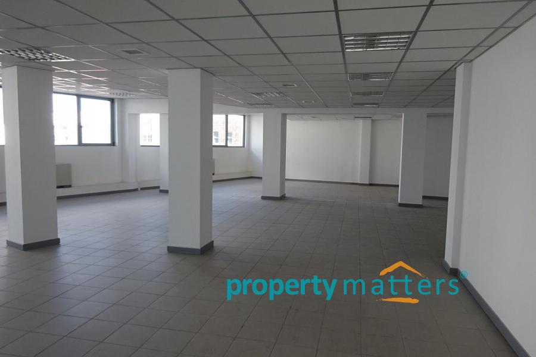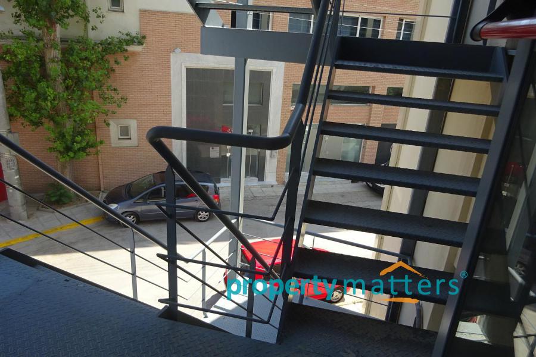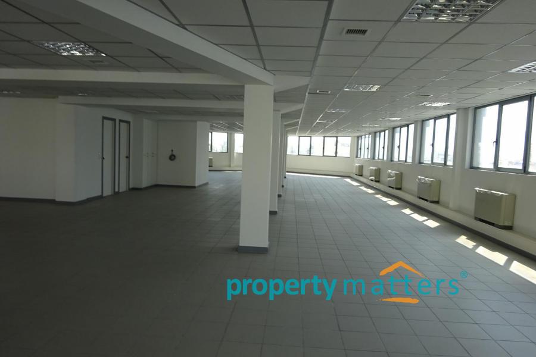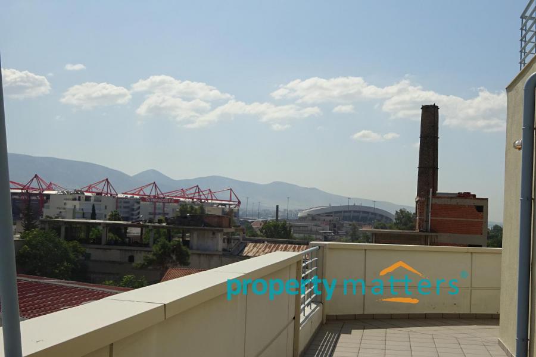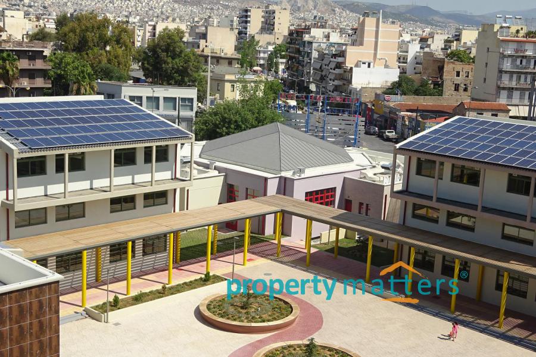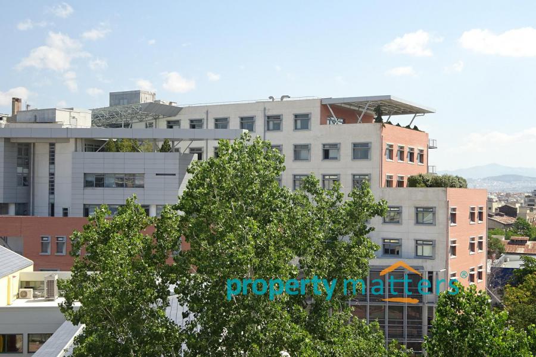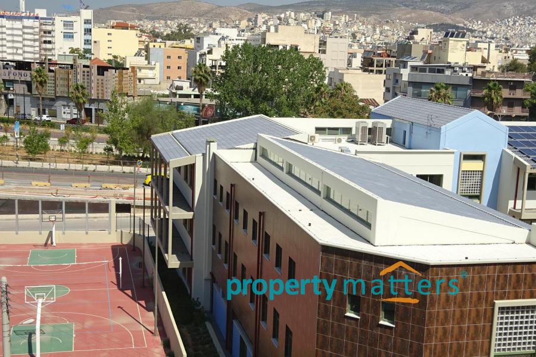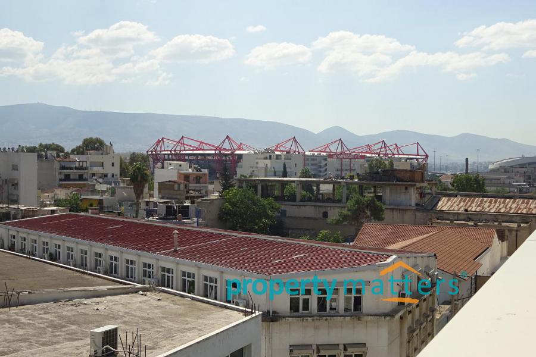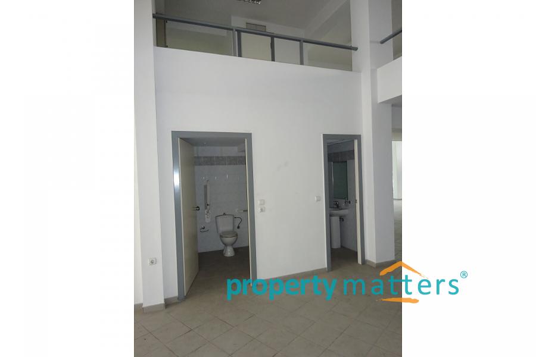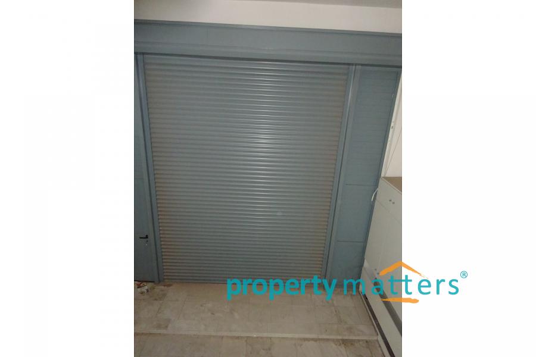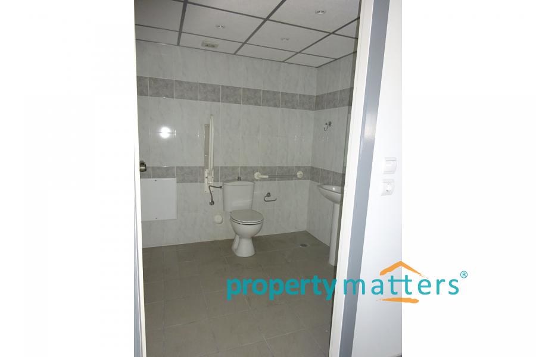Peiraeus, a 6 floor standalone office building
Property Details
- Listing Code:
- 3146
- Area:
- ATTICA
- Suburb:
- PIREAS
- Status:
- Sale
- Type:
- Building
- Size:
- 3,622 m2
- Level:
- Basement, Ground Floor, 1st, 2nd, 3rd, 4th, 5th, 6th
- Price:
- € 5,500,000
Property Description
6 floor Standalone Office Building at Piraeus Greece
Prominent property near the port of Piraeus.
Offers expansive open spaces and high ceilings in a converted formerly industrial and office space.
Suitable for office and retail users who will benefit from the high visibility. Available immediately.
BUILDING SPECIFICATIONS
Luxurious Construction
Ceiling with incorporated lighting - office standards
Voice / data network
Natural lighting and ventilation through large glaziers
Floors of marble and granite tiles
Stainless steel cabs in elevators
Marble internal staircase
Soundproof & light insulating windows
Platform elevator for people with reduced mobility
Kitchenettes on each floor
Toilets on each floor (for people with special needs as well)
Hot water boiler
Heating/ cooling air-conditioning system
Fire-safety system
External Safety-staircase
Levels Offices Space Common-use Space
Ground floor 506,34 51,86
Loft 214,54 -
Level 1 531,72 26,48
Level 2 531,72 26,48
Level 3 531,72 26,48
Level 4 356,34 26,48
Level 5 208,65 20,25
Flat roof
Basement floor 497,14
Total 3.378,17 178,03



