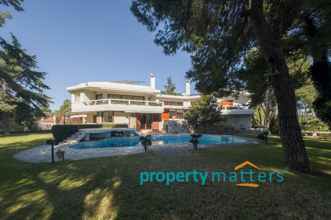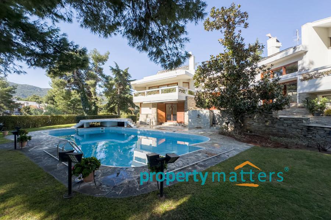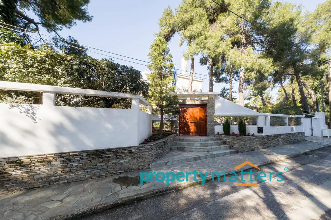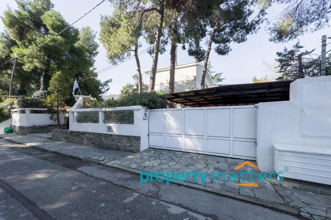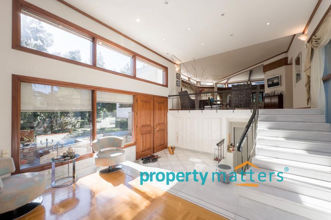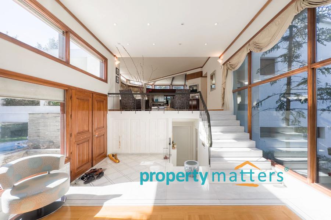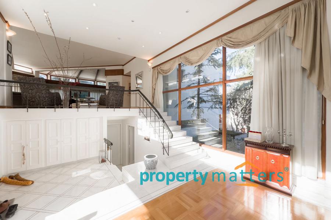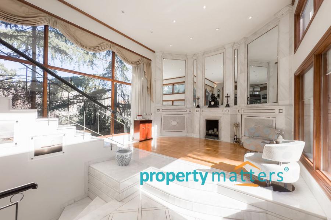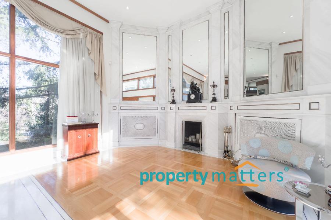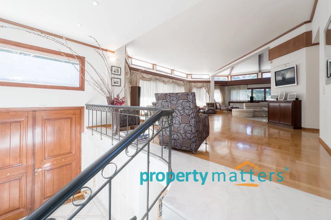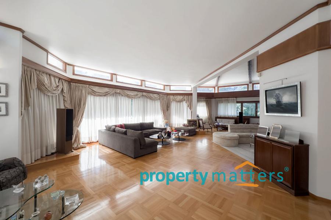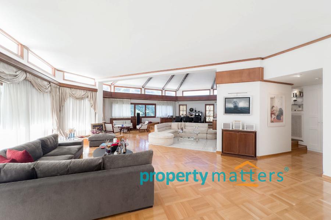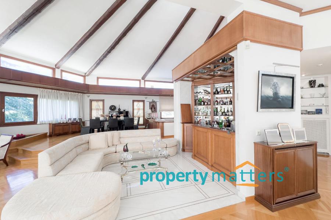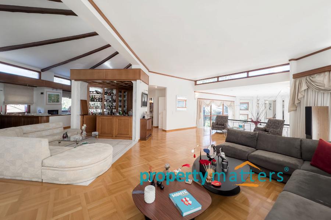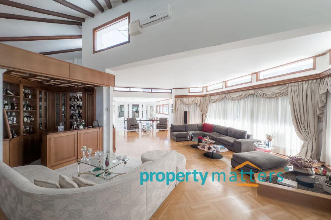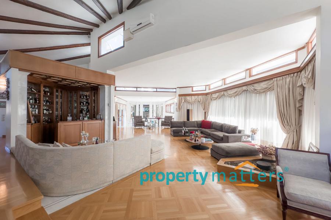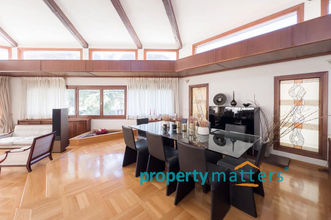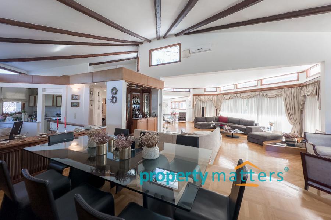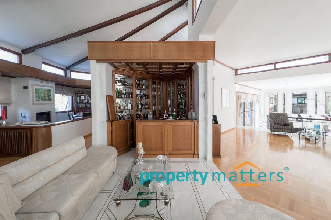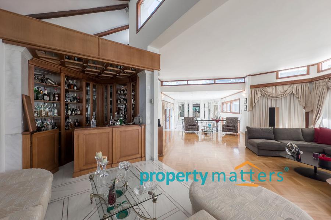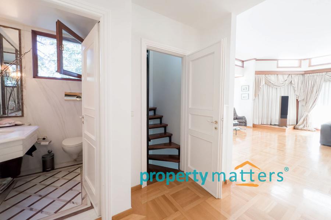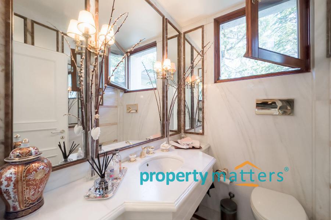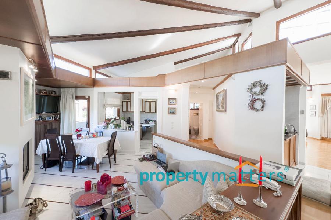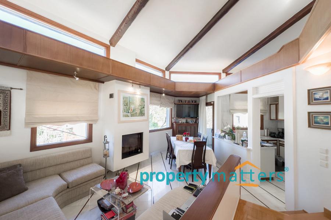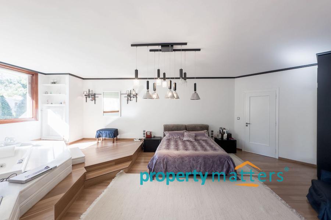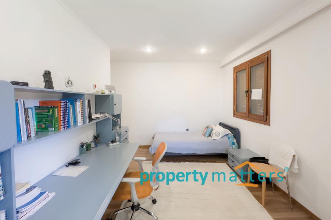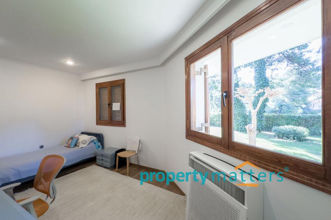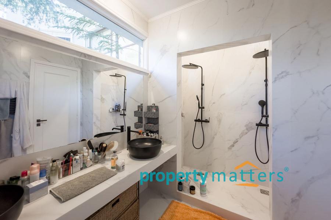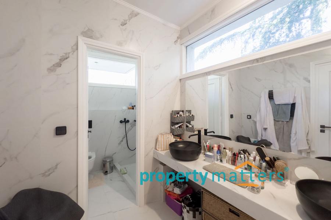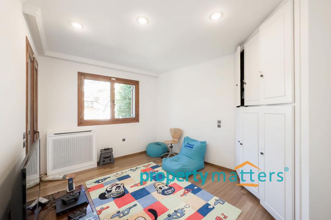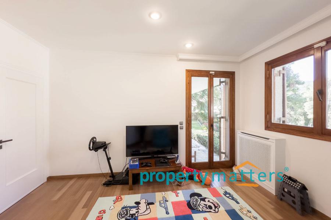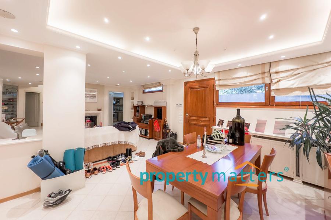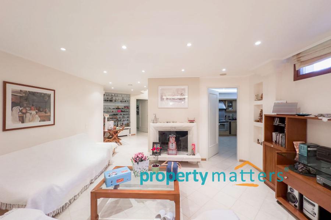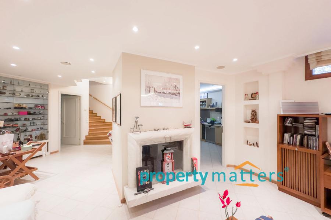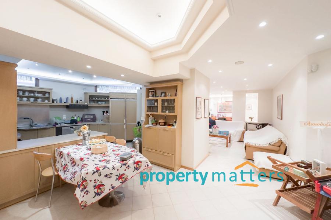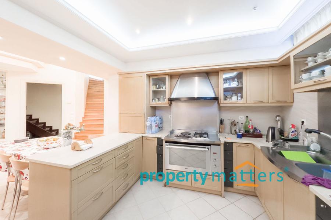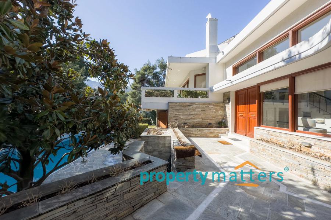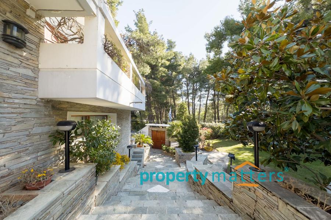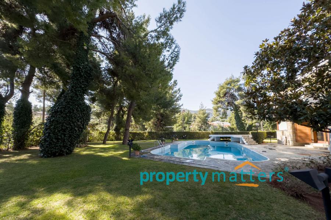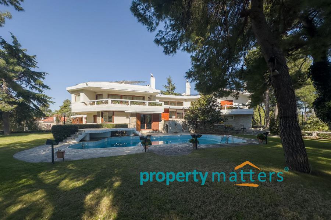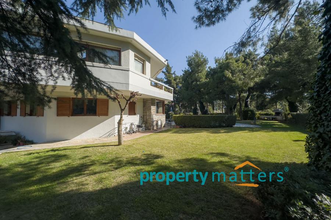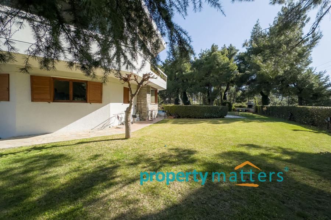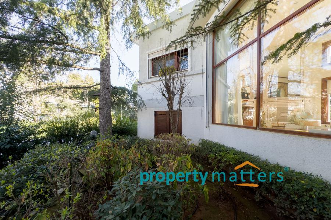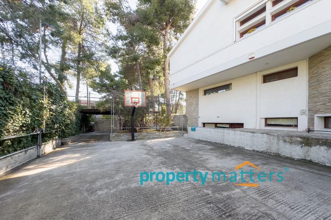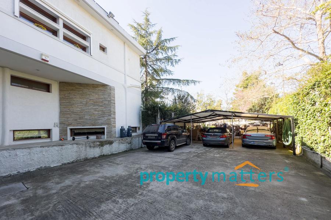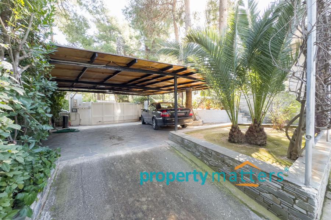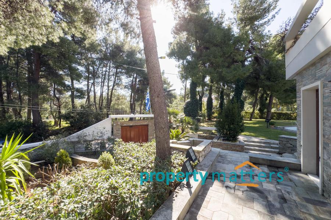DIONYSOS, 800 sq.m. Villa with Stunning Garden and Pool
Property Details
- Listing Code:
- 4985
- Area:
- ATTICA
- Suburb:
- DIONYSOS
- Neighbourhood:
- LEOFOROS KAIRI
- Status:
- Sale
- Type:
- Detached house
- Year:
- 1987
- Rooms:
- 5
- Size:
- 655 m2
- on a plot:
- 1,750 m2
- Level:
- Semibasement, Ground Floor, 1st
- Price:
- € 1,900,000
Property Description
Located in the heart of lush-green Dionysos, in one of the most privileged areas, this exceptional 800 sq.m. villa is available for sale, offering a unique combination of comfort, luxury, and absolute privacy. Built in 1987 with high-quality materials and exquisite aesthetics, the property sits on a corner plot of 1,750 sq.m., surrounded by a beautifully landscaped garden with dense greenery, a basketball court, and a large swimming pool.
Architecture and Layout:
The villa spans three main levels with a total living area of 500 sq.m., in addition to 120 sq.m. of auxiliary spaces. Furthermore, within the same plot, there is an independent apartment of 155 sq.m.
Elevated Ground Floor (Main Entrance):
The main entrance leads to a spacious double-height reception area, featuring an imposing fireplace that dominates the space, creating a grand atmosphere. From here, an elegant staircase provides access to the primary living area, which boasts oak flooring and accommodates two sitting areas, a stylish bar, and a large dining area. Adjacent to this space, there is a cozy family living room with a second fireplace, a casual dining area, and a functional open-plan kitchen, equipped with high-end appliances. A guest WC completes this level.
Ground Floor (Sleeping Quarters & Direct Garden Access):
The ground floor, with direct access to the garden and pool, houses the sleeping quarters. This level includes five bedrooms, among which the master suite stands out with its en-suite bathroom, spacious walk-in closet, and private garden access. Additionally, there are four well-sized and bright children's bedrooms. This floor also features two more bathrooms—one of which is a family bathroom with three separate showers—as well as an extra WC.
Semi-Basement (Playroom & Auxiliary Spaces):
The lower level of the villa, which benefits from natural light and has an independent entrance, includes a large playroom with a fireplace—ideal for relaxation and entertainment. This level also features a fully equipped ergonomic kitchen, a dining area, a bathroom, a staff bedroom, and various auxiliary spaces, such as three large storage rooms, a laundry room, a sauna, and the property's mechanical room.
Additional Features and Amenities:
This high-end property is equipped with premium construction features and luxury amenities, ensuring maximum comfort and functionality:
Independent oil heating system
Solid wood frames with double security glazing
Security alarm system
Secondary service staircase
Covered parking space for 4+ vehicles
Basketball court
Complete fencing for absolute privacy
This villa is an ideal choice for families seeking a combination of luxury, comfort, and a connection with nature in one of the most sought-after areas of northern Athens.
Property Characteristics
- Bedroom - 4
- Maid Room
- Master
- Independent
- United
- Bath - 3
- Toilet - 2
- Parking space - Open - 6
- Air Conditioning
- Fire Place
- Heating - Independent Oil
- Garden View
- Mountain View
- Unlimited View
- Balcony
- BBQ
- Corner Block
- Frames - Wooden / Synthetic
- From Side to Side
- Garden
- In a quiet area
- Independent Entrance
- Intependent
- Laundry room
- Pets allowed
- Play room
- Playroom
- Security Alarm
- Store Room
- Well-lit
- Swimming Pool
- Energy Class Ε



